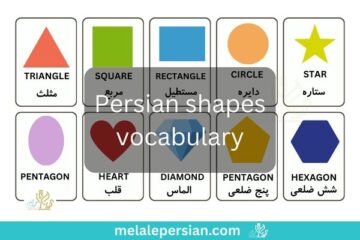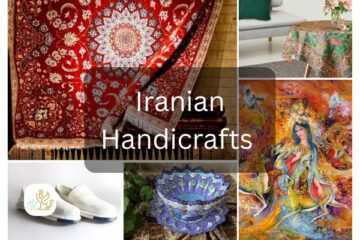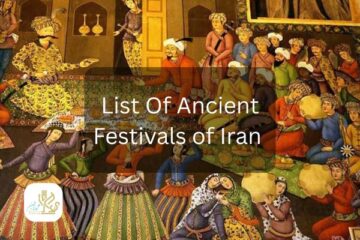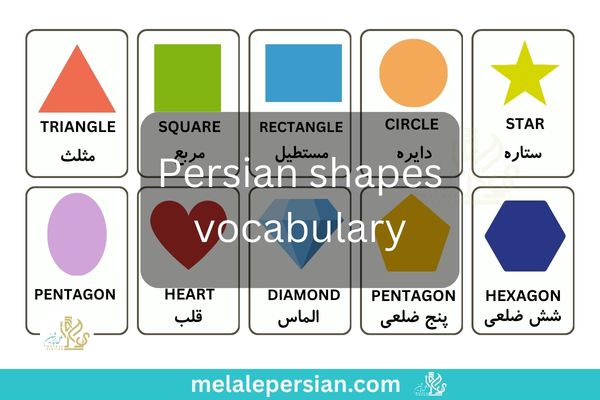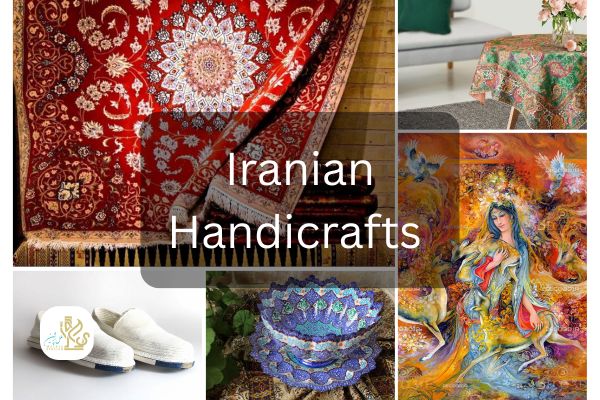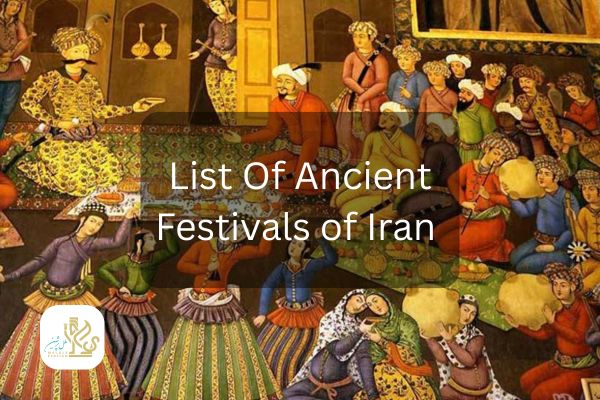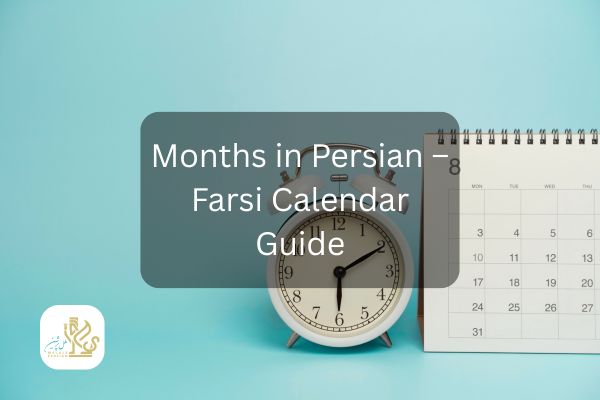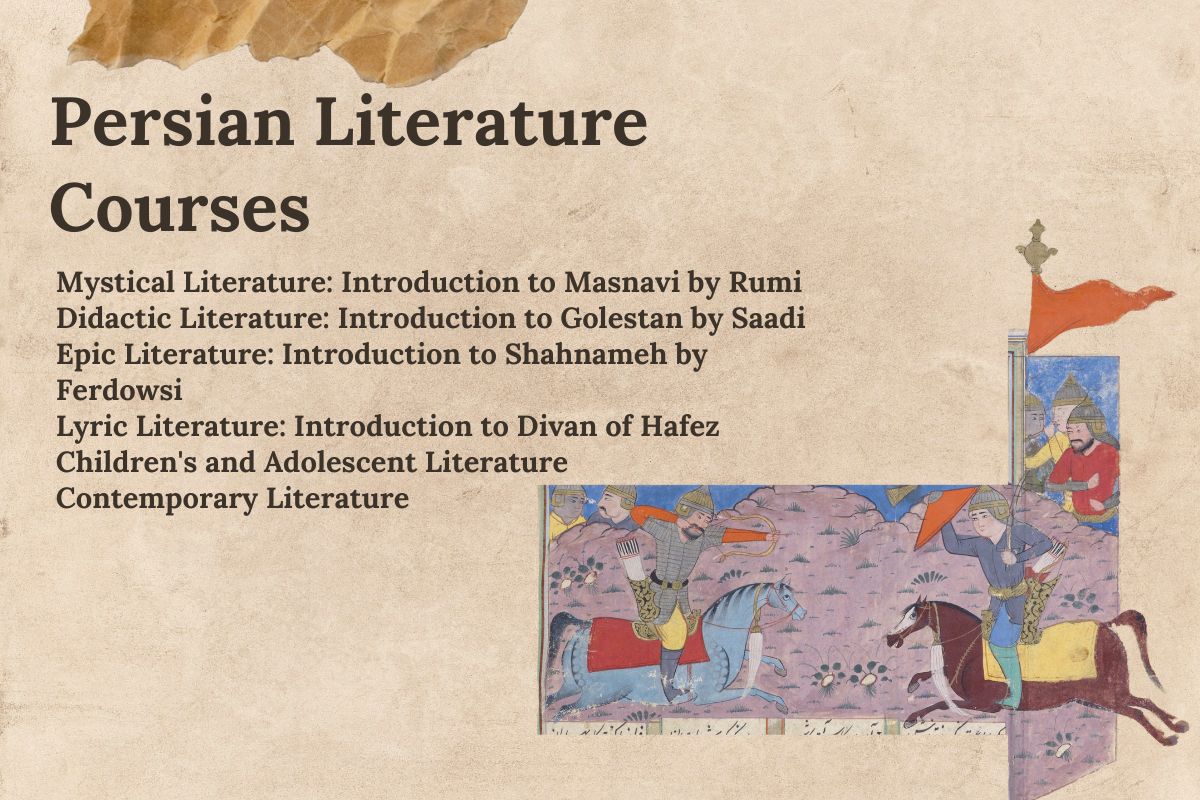Ancient Persian architecture refers to anything built by Iranian intellectuals before the Arab invasion of 633CE. The incursions by Arabs against Iran finally destroyed the powerful Sassanid dynasty. This was the start of the process that resulted in the Islamization of Iran through several centuries, it can be said that among various groups who have attacked Iran during history, the Arab invasion of Iran had the largest impact.
The tradition of Iranian thinking, which has continued through thousands of years and until the end of the Sassanid empire, was not destroyed after the Arab invasion; rather, Iranians attempted to continue these traditions based on the new system and ideology governing Persia. Finally, what is known as Iranian Architecture during the last 1400 years is the same thinking which grew and developed in ancient Persia.
Before the 8th century AD, the Iranian architecture during Mede’s empire created the basis for the formation of Persian and later Parthian architecture in the later eras. Dwellings such as “ChoghaZanbil”, “Tepe Sialk”, “Burnt City” and “Ecbatana” are examples of such architecture. One of the most important structures built during this period is the ChoghaZanbil ziggurat which is considered an ancient Elamite building.

ChoghaZanbil ziggurat is a multi-story, rectangular building, with the first floor being larger than the floors above. Surrounding this rectangular building are circular enclosures which remind us of the combination of squares and circles in religious buildings. Ziggurats, Pyramids, Stupas, Pagodas, and Mandala structures, which are all considered to be religious buildings, follow the same philosophy. In all these buildings, tall buildings are built from earth toward the sky and from land toward heaven, remind us of mountains and all are envisioned as holy sites located at the center of the universe.
ChoghaZanbil ziggurat is a symbol of Elamite civilization and the city of Elam as its center. This city was constructed in the 13th century BC. This city was initially named Dur Untash or the “town of Untash” and the massive ChoghaZanbil ziggurat was located at its center. This structure was used as a temple dedicated to two great gods of Inshushinak and Napirisha.
During the excavations, it was discovered that this structure had been constructed in two building periods. In the first period, the first floor is constructed as rooms surrounding a central yard and during the second period, the volumes related to the floors are built in the middle of the central yard. The major building material used in ChoghaZanbil complex is mudbricks and as a result, a brick cover has been used to protect the weaker mudbricks volumes from erosion, especially in the ziggurat. In fact, thousands of backed and inscribed bricks are used to decorate the ziggurat. Furthermore, glazed bricks, natural tar mortar, Gypsum coatings, glass decorations, and pottery studs have also been used extensively.
With the start of Achaemenid rule, the “Persian” method became the common method of Iranian architecture which continued until the Macedonian attack on Persia. In this style, we observe the intelligence use of various architectural methods rooted in various Iranian cultures. These cultures expanded from India to North Africa. Before the construction of Persepolis and its use as one of the capitals, Pasargadae, as the first capital of the Achaemenid Empire lacked the same architectural cultural diversity and the pure Mede architecture is clearly visible in its construction. However, with the expansion of the empire and influence of various cultures, in the Persepolis structure, which was the gathering of representatives from various territories, we are faced with different architectural styles which are placed next to each other with a logical balance.
Numerous Persian architectural works still remain in Iran, among which are the Pasargadae area, Persepolis, Apadana Palace of Susa, and Naqsh-e Rostam necropolis. The architectural method used in these buildings and areas continued as a tradition in following architectures until a few centuries ago. One of these patterns is the Charbagh constructed in Pasargadae which created the basis for Iranian garden patterns.

The Iranian architecture style started in Pasargadae continued in Iranian gardens and garden cities. Pasargadae, as a memorial capital and trough actions of Cyrus the Great, was turned into a garden in which construction plans were carried out. These buildings, including Pasargadae palaces, with long balconies and open areas, partitioned this massive garden. There are several stone waterways inside the boundaries of Cyrus’ novel design which facilitate the conversion of various parts of the garden’s area to separate units. These waterways are constructed using the Achaemenid method and in the best possible way to increase their durability. They are constructed from chiseled stone blocks made from limestone and are uniform with the aesthetic architecture of surrounding palaces.
Persian architecture had its unique characteristics. Given the sunny climate of Iran, creating canopies and sunshades for buildings facing open spaces was one of the priorities. In this period, the buildings were constructed over pebbles and gravel and attempts were made to construct buildings over platforms. The introversion element, which has seen attention during the entire history of Iranian architecture was started in Persian architecture with the construction of central yards and maintaining introversion in halls.
Ceilings supported by tall columns increased the grandeur of the buildings and various details were used in the construction of capitals which also increased the grandeur of the buildings. Especially in palaces and large buildings, the best materials with colors and high durability were used and highly diverse stucco was commonly used in decorating the façades.

The Parthian period is known due to its large difference with the Persian architecture and politically includes Parthian Empire (247BC – 224CE) and Sassanid Empire (224CE to 651CE) and lasts around two centuries after the Arab invasion of Persia. The Parthian period starts from the start of the rule of the Parthian people, ending the domination of Hellenistic art and architecture in Iran.
In this period, the use of localized materials becomes extremely important and unlike the Achaemenid area, buildings are constructed from local materials. During the Parthian period, cut stones are common particularly while the Sassanid period includes the use of mudbricks, baked breaks, and gravel. What becomes prominent in regards to architectural decorations during the Sassanid period is the art of stucco which reaches its apex and decorates structures with its beautiful patterns.
Domes, arcs and curved surfaces as one of the architectural achievements (for construction of large openings without the use of columns) are introduced in this period and the majority of ceilings are covered with this architectural element. The use of the central yard in this period reaches its perfection and structures include balconies facing this yard. One to four balconies are organized around the central yard and become one of the main aspects of Iranian architecture. Structures in this period have varied designs and buildings each have their own space, structure, and personality while following essential engineering principles which are used in every building.
It should be said that architecture in the Parthian period created the basis the extension of which is observed in Sassanid and Islamic periods. Despite attention to the Achaemenid architecture during the Sassanid period (such as the construction of large and grandeur structures or use of stone reliefs), the basis of the architecture was built upon the achievements of the Parthian period. The largest achievement of per-Islamic architecture in Iran was the “Dome’ which was introduced to the world. If an arc is rotated around its vertical axis, a shell is created in space known as the dome. This means that a dome is formed by rotating an arc around its vertical axis. Iranian dome is placed on a rectangle (square) and uses an earing system to match circular and square plans. It is important to note that in general, the advantage of arcs is that they can support relatively large openings without the need for columns.
Iranian architecture in the Sassanid period reaches the apex of Iranian thinking regarding space and the structures used by humans to live in. Many of the achievements in this period created the basis of Iranian architecture since the majority of Persian civilization’s achievements occurred during the Sassanid period.
What separated the Sassanid empire from previous eras is the new role of religion in the power structure. During this period, the religion of Mazdayasna (Zoroastrianism) became extremely important and played an important and central role in the government. Perhaps one of the most important reasons for this change was the need of Persian civilization to fight against the expansion of Christianity in Iran which required the use of Mazdayasna as a Persian religion against the imported religion of Christianity. Therefore, the Sassanid Empire was a government based on a united ideology and religion and attempted to have this religion affect all aspects of human lives which can be evidently seen in the important construction of religious structures.
In the religion of Zoroastrianism, four main elements (water, fire, wind, and earth) are sacred and their pollution is considered a sin. Among these, fire has the most important role due to its cleansing nature. The color yellow (color of fire) is the favorite color of Sassanids. Fire temples were rectangular religious structures inside which the holy flame was placed. Corners were often used in these structures, with arcs being placed on top of the corners and a dome covering the entire structure.
After palaces, fire temples are the second most important structures remaining from this period. Fire temples were the locations of the holy flame and the performance of related religious rituals. Sassanid fire temples had different levels based on the importance of their holy flame but the basis of their building and architectural plans were similar. The architecture of fire temples included a rectangular building with four arched doorways placed on its four sides and some being placed on the top of this rectangular structure.
One of the other important elements was water which was related to the goddess “Anahita” in Mazdayasna and temples were built for it. The temple of Anahita in Bishapur is a prominent example of these temples. This building is a cube built using cut stones of different sizes without the use of mortar with double walls. This building is constructed based on the Achaemenid architecture style and lacks a flat ceiling. This temple is built 6 meters below the surrounding lands and the water of Bishapur river flows inside it. The temple of Bishapur is a symbol of a water temple and can be considered as a place of water worship.





